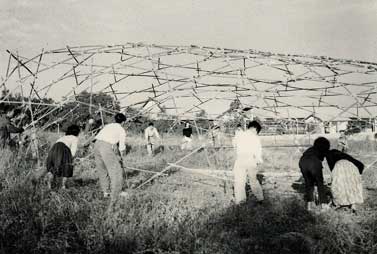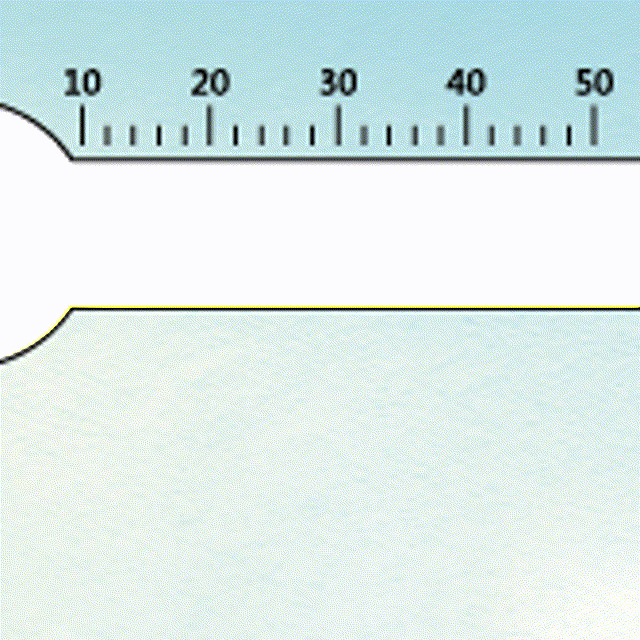
08
解析東海透視畫作與教堂發展模型過程 — 談陳其寬東海大學的設計理念與貢獻
Perspective Drawings of Tunghai Campus and Model of Luce Chapel – Idealism and Achievement of Chen Chi-Kwan’s Campus Planning
Based on my personal knowledge about the western educational methodology Chen introduced into the Department of Architecture of the Tunghai University, I recall, in this article, how he created many perspective drawings of the campus with his clever ideas and dexterous hands. Chen also advocated using hand making models to develop architectural design. .
/By Yu Ming-Kuo、Images in courtesy of Chen Chi-Kwan Education & Cultural Foundation
本文僅就個人所知有關陳其寬在東海建築系所引進新的西式教學方法,憑著他兼俱藝術家與建築師靈巧的手藝與思維,創作許多東海大學校園的透視畫作,以及他主張用手作模型來發展建築的設計… 近年來在台灣掀起一陣研究台灣現代建築的風潮,尤其對於一九五、六○年代後台灣建築的設計發展。而東海大學校園的整體規劃與設計恰於那時進行,又是由受美國建築教育背景的貝聿銘、陳其寬與張肇康團隊來執行,因此東海校園的規劃與建築設計以及貝、陳、張三位建築師遂成為學者們探討研究的對象。這其中,漢寶德教授因為東海大學執教過,對陳其寬教授亦相當熟悉,由他所寫有關陳其寬的繪畫藝術與建築可謂最多。其他的學者由於比較年青,也許有的沒有機會與三位大師見面訪談過,大都只能從文獻或網路所取得資料來加以探討評論。
文/游明國、圖/陳其寬文教基金會提供






