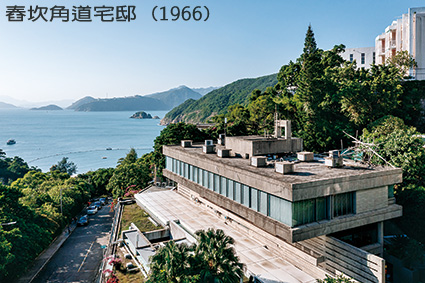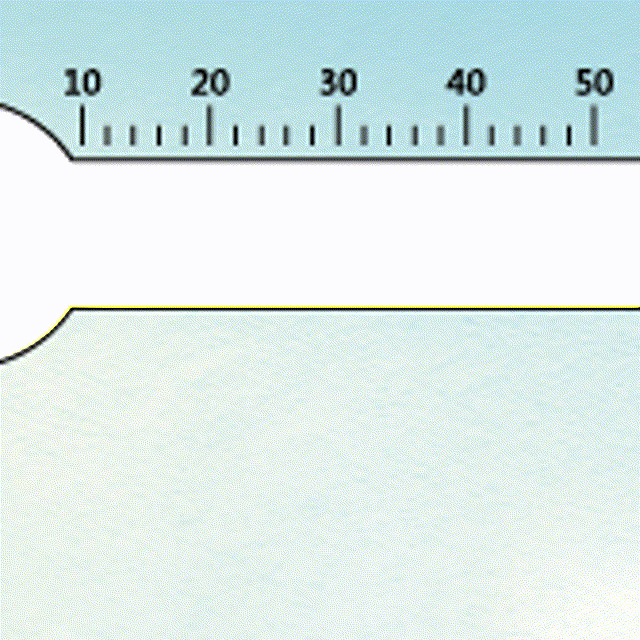
06
香港粗獷建築的形與意
The Form and Meaning of Hong Kong’s Brutalist Architecture
The phenomenon of Hong Kong’s Brutalist architecture does not seem to be a fragmented or isolated occurrence. Instead, it can be understood as an architectural history closely tied to urban development and a major design trend of the 1960s and 1970s.
/ By Bob Pang
被誤解的建築史 粗獷主義由1950年代開始出現,可以理解為現代建築主義的分支,至1980年代漸被後現代主義及高科技主義取代。二十世紀初形成的現代主義有系統化的倡議:「形隨功能」(Form follow function)、「少即是多」(Less is more)、「房子是居住的機器」(A house is a machine for living in)、「去裝飾化」(Rejection of ornament)。雖然是由不同地域的建築師提倡,卻形成統一的設計語言,時至今日仍然是耳熟能詳的天條。相反,粗獷主義並沒有特定的論述框架,偏向各自表述,界線模糊。例如,1950年瑞典建築師Hans Asplund以「新粗獷主義」(Nybrutalism)形容由建築師Bengt Edman及Lennart Holm以紅磚及外露的工字鋼設計的Villa Göth,評價帶有諷刺戲謔成分。1952年,在建造馬賽公寓(Unité d’Habitation)時,法國建築師Le Corbusier以法文”béton brut”形容在立面上剛脫離木模版,沒任何加工的混凝土。1953年,英國建築師Alison和Peter Smithson在倫敦蘇豪區的建築提案中,以”as found”概念設計一棟4層高的住宅,如實地以不加修飾的紅磚、混凝土及木材貫穿內外,可稱為英國粗獷主義的起源,其後在當地盛行超過30年。
文/彭展華(香港註冊建築師)
攝影/麥憬淮






